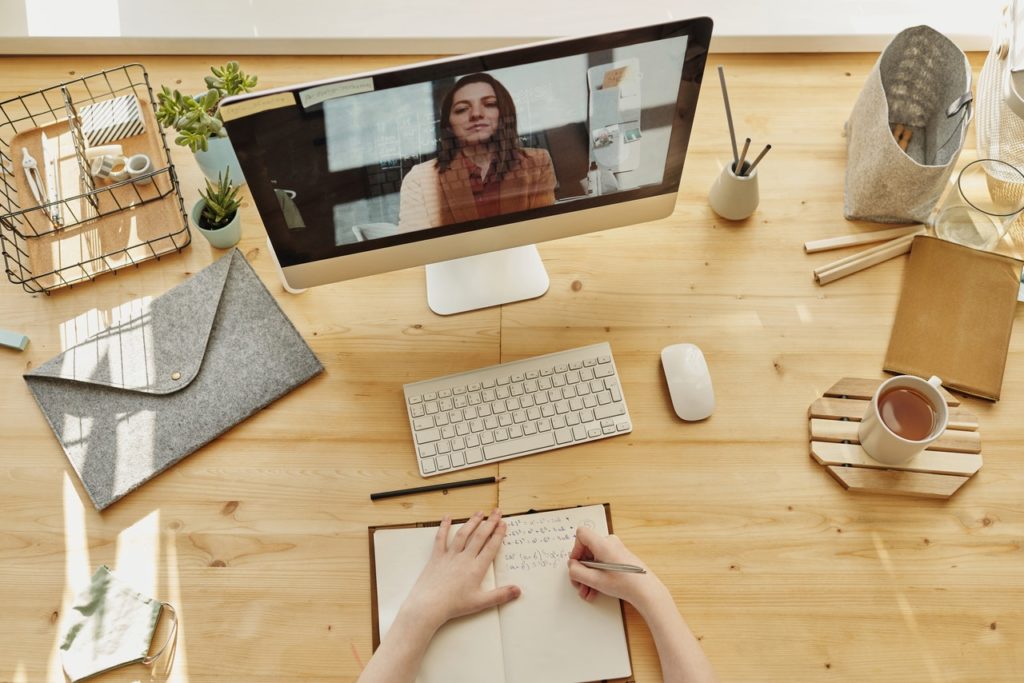Before the pandemic, an average single-family home had about three bedrooms, at least two bathrooms, and an open floor plan in the living spaces. In a middle-class neighborhood, that house had a median price of roughly $340,000. Regarding its size, it’s more or less 2,422 square feet (225.01 m²), which is the median house size as of 2021.
If you work from home, regularly exercise, and have kids who attend online classes, a home of that size may not cut it out for you. But buying a bigger house isn’t an easy decision to make. Spending more than five times your income on a new house isn’t a very smart financial decision. If it will rack up your debt-to-income ratio, then banks won’t likely let you borrow anyway.
But if you have the means to buy a new home or to extend your current spaces, check out the current favorable mortgage rates — they have dropped to all-time lows in 2021, but may climb up again due to inflation. If you’re already paying a mortgage, consider refinancing to take advantage of the lower rates.
Going back to the discussion about home sizes, how big should your home be, then, if you’re working from home for the long term, and if the pandemic has permanently changed your lifestyle?
Shared Spaces and Secluded Spaces are Equally Important
Pre-COVID-19, contemporary homes boasted open floor plans with a focus on shared or communal spaces. The kitchen was the central place for gathering, the living room was for relaxing or playing together, and the basement was mostly for entertaining or wellness. Home offices or study rooms weren’t that common.
The pandemic has changed all that. Now, people demand separate spaces where they can work without distractions. Students need the same thing, since attending online classes with household noises around doesn’t help with their concentration.
As such, the hype over open floor plans may start to dull a little. Every abode with a work-from-home parent and a home-schooled kid needs clearly defined spaces. A home office can’t intermingle with a gym, and the study room can’t coexist with the play area. Mobile partitions may do the trick if you can’t add more rooms, or multi-functional furniture, which you can tuck away to reveal another furniture piece depending on what you need.
Rest and Recovery Spaces
Aside from the bedrooms, people may need new rest and convalesce spaces for wellness purposes. Since the COVID-19 virus can be airborne, people cannot risk sharing rooms with their family members if one of them is sick. Hence, there may be a demand for a secluded room with robust ventilation and filtration systems. The space should also have outdoor views to allow reconnection with nature.
People are now more concerned about their health and well-being. In fact, they may seek more than just rest and recovery rooms, but also luxurious wellness spaces like a personal sauna or cold water baths. Architect Reiulf Ramstad anticipates amplified requests for those.
Home Office Fit for the Long Term

We may no longer see home offices as small as closets. Today, we’ll see more work-from-home functionalities, complete with proper seating, surfaces, lighting, acoustics, and temperature control. The space is now a whole room in itself, no longer just a corner in an existing room.
Several home design websites have released the key measurements for a home office; that’s how normalized the space has become. We’d no longer just throw in a desk and a chair and call it good. Now, we need to work on dimensions to see if the space can create an ideal working environment.
For starters, a basic but functional home office should have areas for a desk, shelves, file cabinets, computer peripherals, and chairs. The desk can stand in the middle of the room, or up against the wall. You can also have a built-in desk with custom shelving and cabinetry. And if you’ll entertain clients or business partners, the space needs additional seating.
Other Important Spaces
A study space, gym, and outdoor living areas also rose in popularity. But since in-campus learning may go back soon, study spaces don’t need to be as big as a home office. A gym, on the other hand, can make do in a converted outdoor space or underused nook. And lastly, outdoor living areas are nothing really new, but they need to be more functional now. It needs to support recreational activity, exercise, work, and relaxation.
How Big Should the House Be, Then?
All these rooms considered, in addition to the primary bedroom, two more bedrooms, living and dining areas, a garage, a laundry room, and at least three bathrooms, the house should be no less than 3,000 square feet (278.71 m²). If you’ll factor in a landscape, a good size for that would be around 1,000 square feet (92.9 m²).
If your house is far smaller than this ideal size, make it your goal to move into a bigger abode. We’re now using our homes more than ever, so you won’t regret investing in larger spaces.



